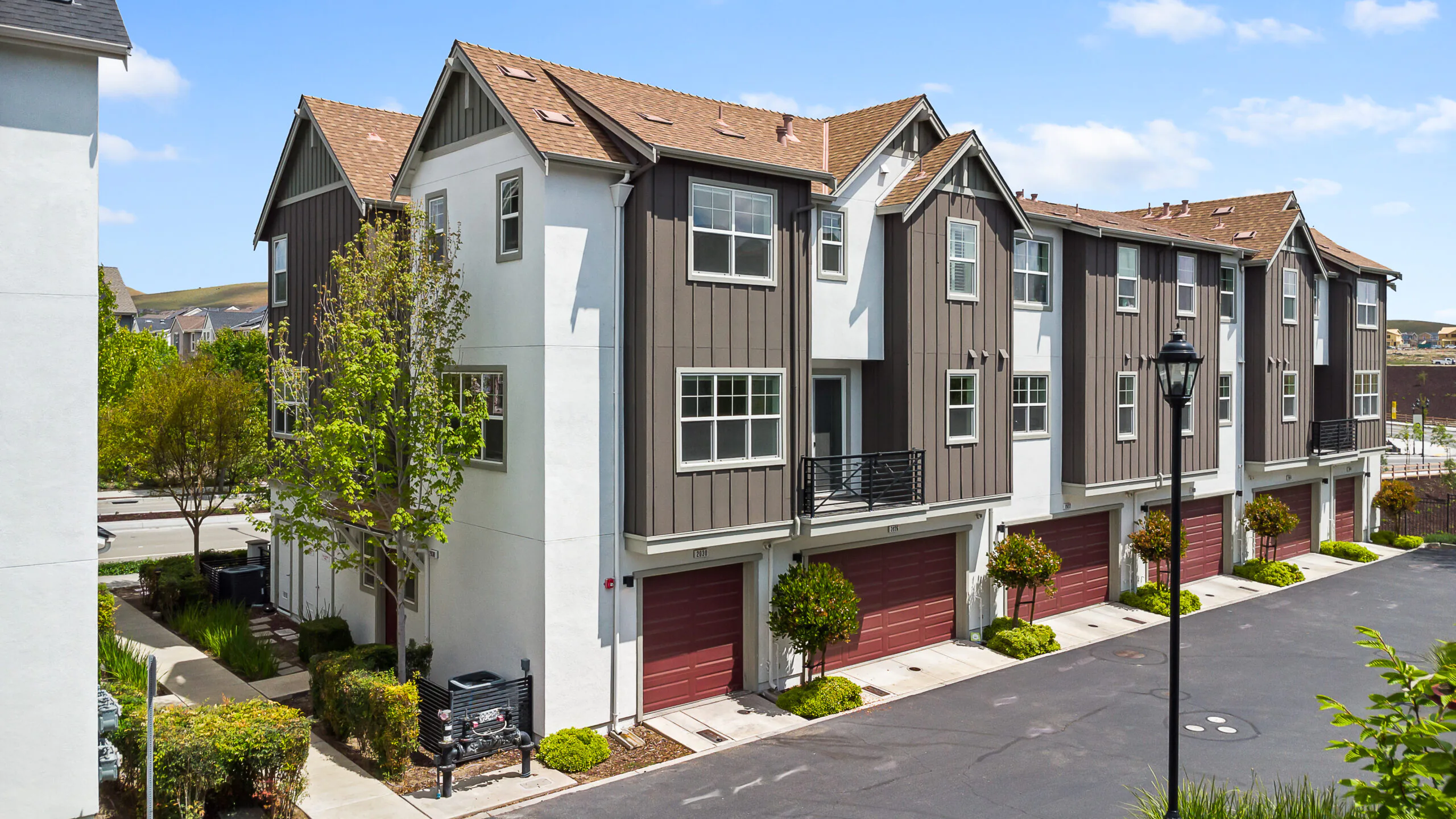Main Content
- Beds 2
- Garage 2
- Baths 2.5
- Year Built 2016
- Property Type Condo/coop, Townhouse
About This Property
🏠OPEN HOUSE SATURDAY from 1-3pm🏠
✨ Stunning & Modern Kingswood Townhouse Condo - Loaded with Custom Upgrades! ✨
Discover luxurious, move-in-ready living in this immaculate Kingswood townhouse-style condo! 🏡
Built in 2016 📅, this rarely available two-bedroom model features DUAL PRIMARY SUITES 🛌+🛌, offering unparalleled comfort and privacy.
📍 Situated in a PRIME CORNER location within the community, enjoy convenient guest parking right outside and easy street access via Central Pkwy. 🚗💨
Step inside to an open-concept floor plan bathed in natural light ☀️, showcasing state-of-the-art features and thoughtful upgrades throughout.
🍳 The gourmet kitchen boasts:
- High-end KitchenAid stainless steel appliances
- Large Samsung French door refrigerator
- Custom glass exhaust hood
- Contemporary stacked stone island wrap with under-counter lighting 💡
- Unique stained glass pendant lights
🛋️ Entertain effortlessly in the living room featuring:
- Custom built-in entertainment center (wired for 5.1 surround sound 🔊)
- Concealed Yamaha ceiling speakers
- Stunning stacked stone accent wall
- 60" ceiling fan
🍷 Unwind by the elegant wine credenza with:
- Backlit reed glass doors
- Custom copper countertop
- 74" Dimplex electric fireplace 🔥 (with remote & heater!)
Both spacious primary suites offer sanctuary. 😌
- Suite 1: Large walk-in shower 🚿 with dual heads.
- Suite 2: Convenient built-in Queen Murphy bed cabinet & plantation shutters.
🛣 Enjoy custom MOTORIZED ZEBRA BLINDS on EVERY window, remote-controlled for ultimate convenience!
🔑 Key Highlights: 🔑
- 🛌+🛌 Dual Master Suites: Two large, private bedroom suites.
- 🍳 Gourmet Kitchen: High-end appliances, custom island, stone & glass details.
- 🛋️ Elegant Living: Built-in entertainment center, surround sound, stacked stone, fireplace, custom wine credenza.
- 💡 Smart & Comfortable: Kwikset smart locks, NEST dual-zone HVAC, tankless water heater, high-capacity LG smart laundry, AT&T Fiber/Xfinity ready, motorized blinds throughout.
- 📍 Prime Location: Corner unit, easy guest/street parking, balcony with hill views 🌄.
- 🚗 Attached 2-Car Tandem Garage.
- 🚶♀️ Community Perks: Walk to Cottonwood Creek K-8 School 🎒, Forest Park 🌳 & Fallon Sports Park ⚽. Close to 580, Fallon Gateway, SF Premium Outlets 🛍️, Pacific Pearl.
💎 This exceptional, highly upgraded condo hasn't seen a comparable model listed in over TWO YEARS – a testament to resident satisfaction. Don't miss this RARE opportunity! 💎





























